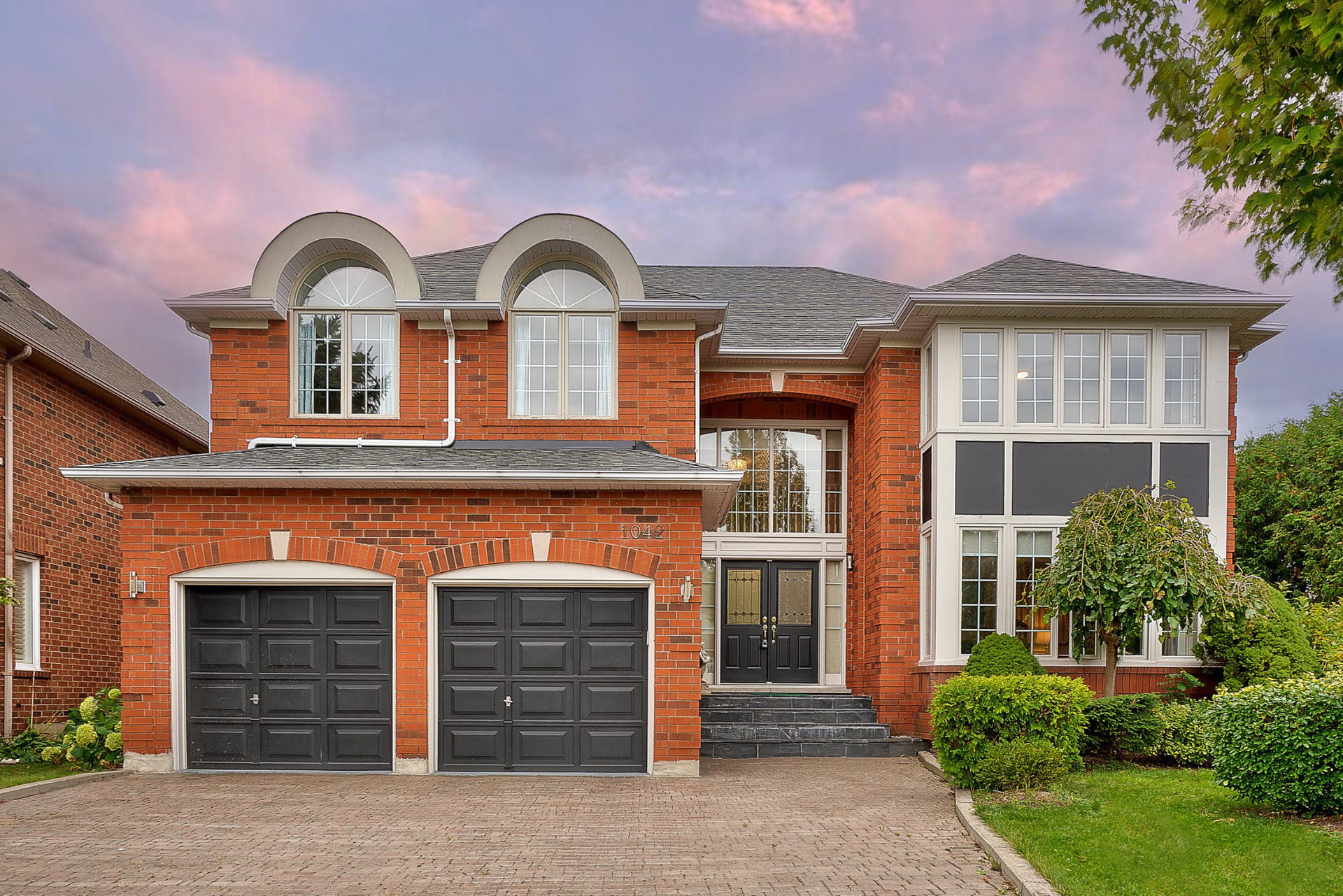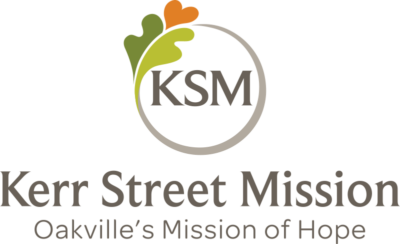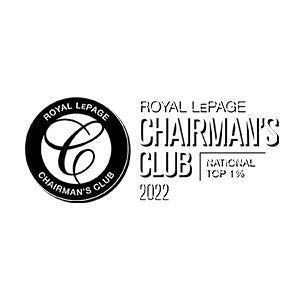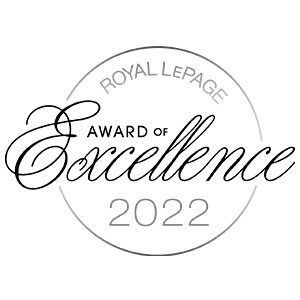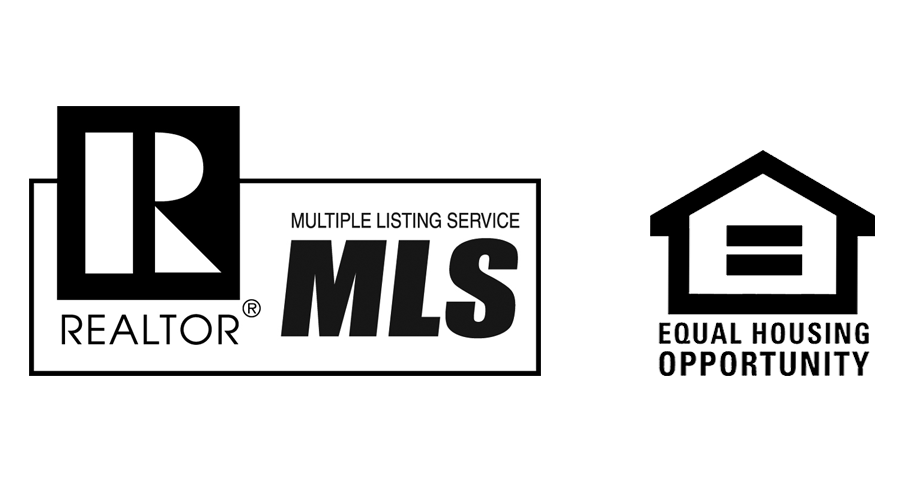1042 TRAILVIEW DRIVE
OAKVILLE, ONTARIO, L6M 3K9
SOLD
HIGHLIGHTS
STATUS
SOLD
PRICE
SOLD
BEDS
5+1
BATHS
4+1
PARKING
7
SQ. FT
1,916
MLS#
W7216108
OPEN HOUSE
SHARE
ABOUT THIS PROPERTY
Step into your dream home, where form and function seamlessly merge! This magnificent executive residence in West Oak Trails boasts 5+1 bedrooms and 5 bathrooms, thoughtfully designed for a family-centric lifestyle. As you step inside, the spaciousness of the main rooms immediately catches your eye. The main floor provides an ideal setting for hosting gatherings, featuring formal living and dining spaces, family room with gas fireplace, and gourmet kitchen with granite countertops that flows into the sun-filled breakfast area with French door access to deck. Completing this level is an office with custom cabinetry, powder room, and laundry room with access to the garage. Venture to the upper level, where the expansive primary suite beckons with a double door entry, walk-in closet, separate sitting area, and a luxurious five-piece ensuite boasting double sinks and a corner soaker bathtub. Additionally on this floor you’ll find a generous second bedroom with a walk-in closet and four-piece ensuite, as well as the third and fourth bedrooms, both enjoying ensuite privileges to the shared four-piece bathroom, plus a fifth bedroom. The professionally finished basement, with a separate entrance, offers excellent in-law or nanny suite potential. It showcases an oversized recreation room with wainscoting and a gas fireplace, family room, second kitchen/bar, sixth bedroom, three-piece bathroom, and ample storage space. Noteworthy features include a grand two-storey foyer, hardwood floors throughout the main and upper levels, Carrier furnace and central air conditioner (2018), private back yard with deck and gazebo, and a three-car tandem garage. The property is conveniently situated within walking distance of the breathtaking ravines of Sixteen Mile Creek, schools, Glen Abbey Golf Club, and Monastery Bakery. With over 5,500 square feet of meticulously finished living space, this expansive family home truly embodies the perfect fusion of functionality and comfort! (66668792)
INTERESTED IN

